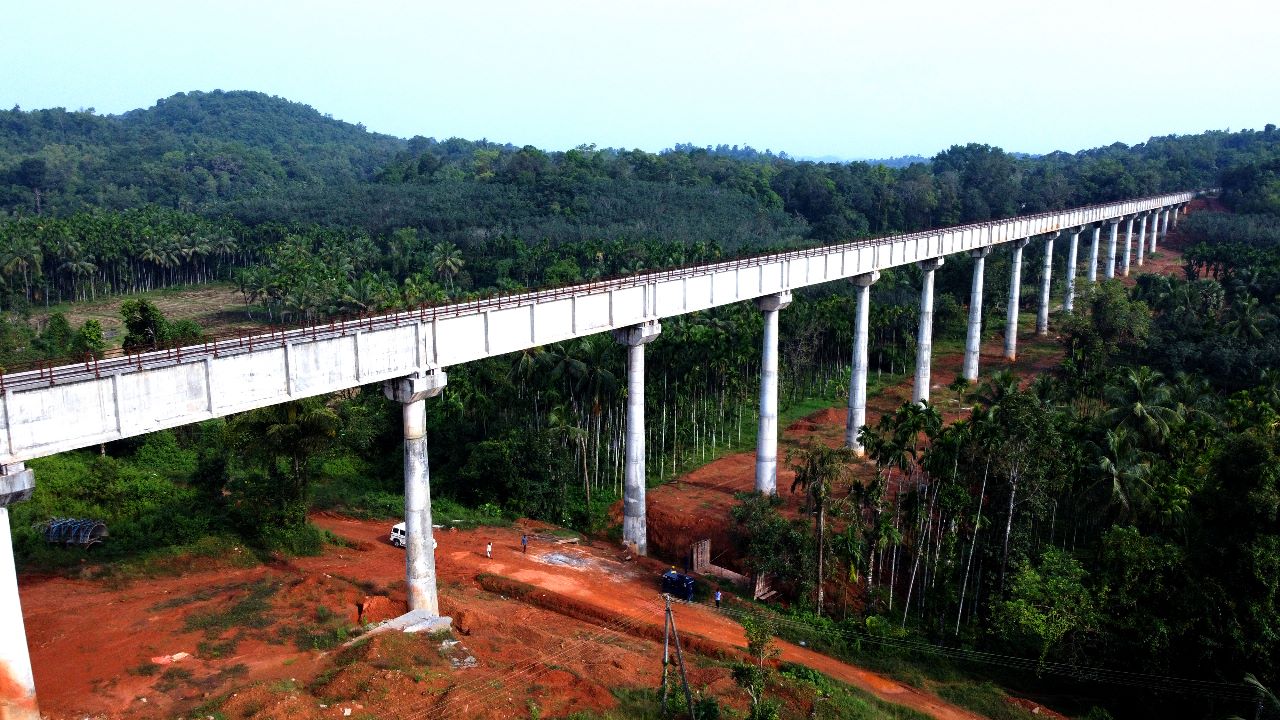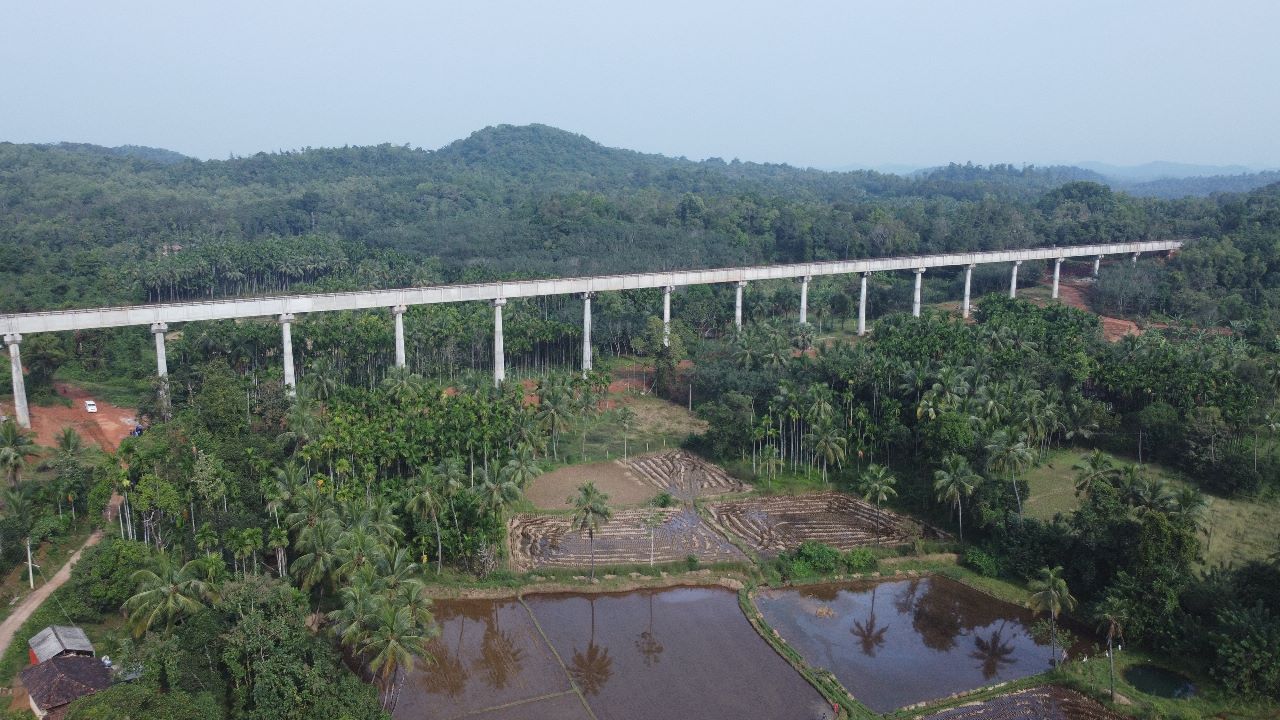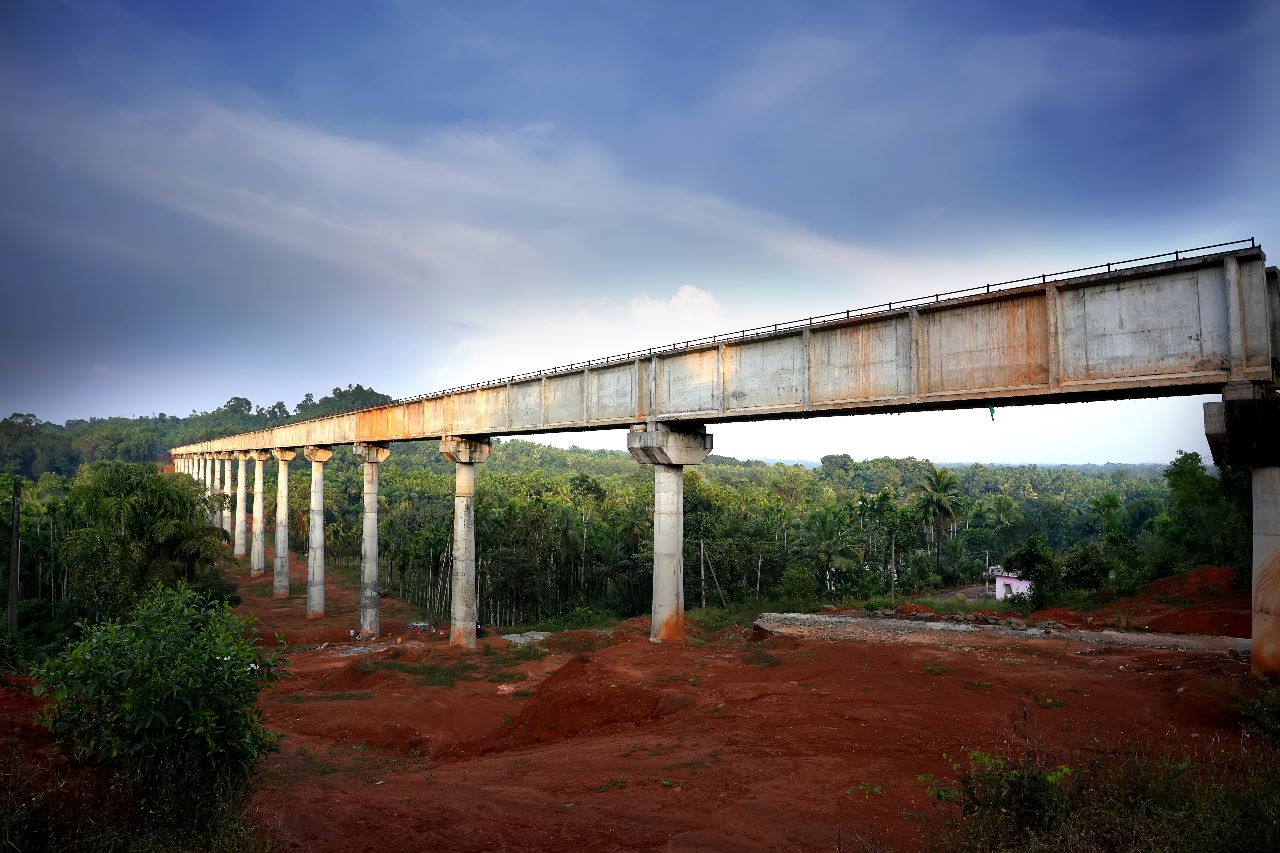


Previous
Next
Survey, Investigation, Design, Drawing to create 2723 Ha Of Command Area Under Varahi Lift Canal Including Construction Of Jackwell Cum Pump house, Delivery Chamber, Canal Network, 33kv Substation and Shifting of Existing Pumps to Proposed New Site Under Varahi Irrigation Project.
About Project
Varahi Aqueducts Project
Survey, Investigation, Conceptualisation, Hydraulic designs, Detailed Structural designs.
Project info
Client: Karnataka Neeravari Nigam Ltd., Government of KarnatakaContractor: M/s Shankarnarayana Constructions Pvt. Ltd., Bangalore
Cost: Rs. 353 Crores
Type of Structure: Precast RCC I girder 25m span connected with bottom slab